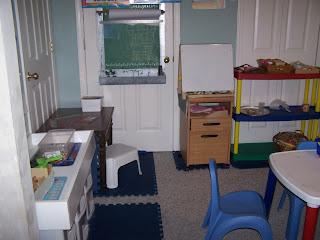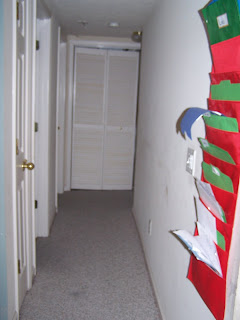The preschool area/family room is 30' x 15'. The homeschool room is 9' x10'. There is a bathroom and another bedroom downstairs also.
Oh, and try and overlook the mess/clutter. I was going to straighten stuff up, but I just wanted to get these pictures taken and posted. It had already been 5 months since I did the upstairs version. So here you go . . .
 To the left of the stairs/northeast corner of the preschool area
To the left of the stairs/northeast corner of the preschool area The southeast corner
The southeast cornerThere are shelves that sit on the backside of the couch.
(you can see the recliner sticking up - the couch is next to it.)
There is a loveseat on the west wall and a computer desk
on the east wall, and the bookcases and entertainment
center on the north wall.
The preschoolers are not allowed to go on the family room
side during preschool. It took a bit of reminding at the
beginning, but now they never venture over, even
if I am sitting at the computer.
side of the red folders is the stairway.
The furnace/water heater are
behind the bi-fold doors.
2nd door on the left off the hallway.
There is a bedroom - 3rd door
on the left off the hallway (not pictured)






No comments:
Post a Comment